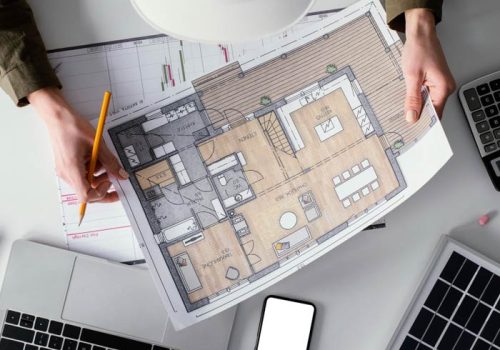Dubai Development Authority (DDA) plays a crucial role in regulating and approving construction, interior fit-out, and development projects across free zones and special development areas in Dubai. At Blueprint Experts Technical Services LLC, we assist businesses, developers, and property owners in obtaining DDA approvals to ensure their projects meet all regulatory requirements.
DDA approval is mandatory for any construction, renovation, or fit-out project within its jurisdiction. This ensures:
✔ Compliance with Dubai’s building codes and safety regulations
✔ Approval for structural, architectural, and MEP (Mechanical, Electrical, Plumbing) works
✔ Proper documentation for licensing, permits, and NOCs
✔ Seamless coordination with other relevant authorities
✔ Avoidance of penalties or delays due to non-compliance
Ensuring designs meet DDA guidelines
Preparation and approval of technical drawings
Approvals for interior modifications and refurbishments
Ensuring compliance with DDA regulations
Handling all communications for a smooth approval process
Ensuring successful project handover



DDA approval refers to the authorization required from the Dubai Development Authority for construction, design, and renovation projects in specific zones.
Any business, developer, or individual planning a project within DDA jurisdictions like TECOM, Dubai Media City, or Dubai Internet City needs approval.
The process includes application submission, plan review, authority inspections, and final clearance based on compliance with DDA regulations.
The approval timeline depends on project complexity, but typically it takes between 7 to 21 working days if all documents are in order.
Yes, Blueprint Experts handle the entire DDA approval process, from documentation to final approvals, ensuring smooth and timely project execution.
✔ Extensive Experience – Deep knowledge of Dubai’s regulatory framework
✔ Efficient Approval Process – Minimizing project delays
✔ End-to-End Support – From documentation to final certification
✔ Compliance Assurance – Ensuring adherence to DDA regulations
Need DDA approval for your interior fit-out or construction project? Contact Blueprint Experts Technical Services LLC today to get started!
The documentary requirements to be submitted with the project proposal to DDA on average include, but are not limited to:
The application form is usually required to be on the DDA Application Form, which must be specific to the type of the project.
The Detailed Architectural and Engineering Drawings
Its report of its potential environmental effects.
Proof of ownership or lease agreements.
Information on materials, construction methods, and technologies that will be applied.
It should provide an analysis demonstrating the viability of the project and the financials.
Evidence of compliance with local legislation and ordinances as it relates to zoning.
From whichever relevant authorities may require or so prescribe.
Evidence that all necessary insurance coverage against relevant risks has been placed for your project.
Evidence of stakeholder consultations in such cases where that is a requirement.
Please, for the latest and most specific requirements of your project, always refer to the DDA’s official website or contact them directly.
+971 54 706 9777
Normally, any project that involves DDA will follow a similar approval course in the following key steps:
Engage DDA on an informal basis to assess the feasibility of the project and any requirement therein.
Prepare detailed project proposals inclusive of architectural plans, environmental impact assessments, and compliance documents.
DDA reviews against zoning, regulations, and sustainability standards, which may also involve consultations with various stakeholders.
The DDA grants approval conditionally, with requirements for modification.
Acquire all necessary permits and licenses upon approval to begin construction.
Ongoing monitoring of the project during construction with the view of compliance with the approved plans and bylaws
On completion, a final inspection is made before approval for occupancy or operational use. Always check the official guidelines of DDA as many of the procedures and requirements are subject to change with time.


In most cases, the approval process for an interior fit-out project with DDA involves these steps, with certain documents prepared accordingly.
Initial Consultation: This shall be a meeting between you and DDA representatives to explain your project scope and needs.
Fill out the required application forms for Interior Fit-Out projects.
Prepare and submit interior design plans that are very detailed, including layouts, materials, and finishes.
Your design needs to be checked for compliance with local building codes, safety, and DDA requirements.
DDA will check your submission against standards and may go so far as to request modifications.
Once approved, get the permits necessary to begin work.
Stick to project timelines and regulations during the fit-out process.
Request a final inspection in order to ensure compliance before occupancy.
Completed Application Form: One that is specifically for interior fit-out projects.
A drawing and specification in great detail of the design.
Samples of finishes and materials that will be used.
No Objection Certificates from the relevant authorities, if applicable.
Compliance with building regulations to be documented.
Information on safety measures during construction.
Proof of insurance of contractors.
Timeline for fit-out.
Further Considerations
Ensure your contractor is conversant with DDA regulations.
Keep DDA informed throughout.
Whenever possible, refer to official DDA resources or consult directly for the most accurate and current requirements.
Office No 309, Al Abbas Building 2, Al Mankhool, Dubai

From design & build to project management, we deliver exceptional fit-out solutions for offices, restaurants, clinics, and more. Our expertise ensures functionality, aesthetics, and seamless execution.
Office No 309, Al Abbas Building 2, Al Mankhool, Dubai
Monday – Saturday
09:00 am – 07:00 pm
Office No 309, Al Abbas Building 2, Al Mankhool, Dubai
+971 54 706 9777
info@blueprintexperts.ae