Maximise Space, Improve Workflow & Stay Compliant with Proven Fit Out Solutions
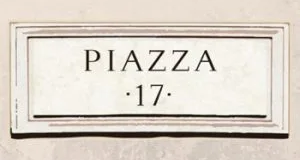
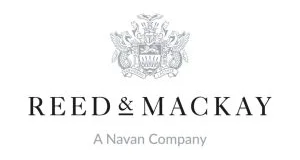


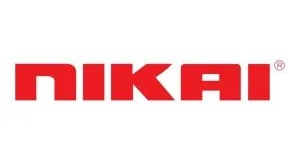
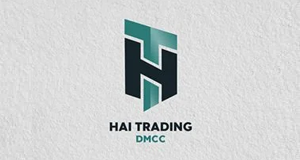
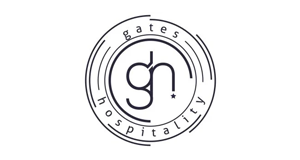
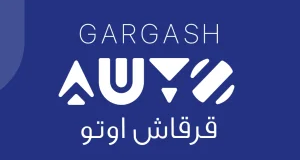
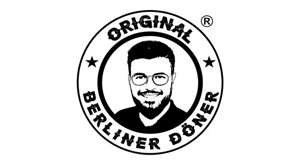
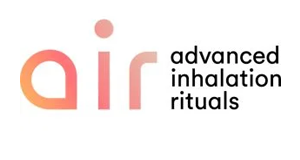
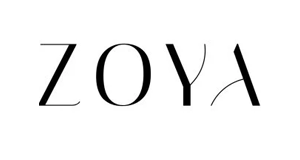
Warehouses in Dubai serve a wide range of industries, including logistics, e-commerce, retail, construction, automotive, and manufacturing. But without proper planning, these spaces often become inefficient, unsafe, or underutilised. A professional warehouse interior fit-out transforms an empty unit into a functional, compliant, and high-performance facility.
At Blueprint Experts, we offer warehouse fit-out solutions that focus on optimising storage, streamlining movement, enhancing safety, and integrating office spaces where required. Whether you’re establishing a new warehouse or upgrading an old one, we help you align the design with your operational needs and local authority requirements.
Our team understands the challenges of building regulations, high temperatures, and operational demands in the UAE. From thermal insulation and MEP installations to mezzanine construction and warehouse office interior planning, our work ensures your space is productive, scalable, and cost-efficient.
We are among the most reliable warehouse fit-out companies in Dubai, delivering customised, regulation-compliant solutions for diverse industries. Here’s what sets us apart:
Years of experience working with local and international clients across logistics, FMCG, and distribution sectors.
Every layout is engineered to maximise usable area while maintaining smooth operational flow and safety standards.
We build fully functional warehouse office interior spaces with partitions, flooring, HVAC systems, and soundproofing as needed.
From authority approvals to final inspection, we handle everything under one roof — saving you time and effort.
We work with realistic schedules and keep your warehouse setup on track for timely operations.
Our solutions are tailored to your budget, and we provide clear breakdowns of warehouse fit-out costs to avoid hidden charges.
All our works comply with the Dubai Municipality, Civil Defence, and the relevant authority requirements.
We treat every project, large or small, with the same attention to detail, helping you meet business goals without compromise.
A strategic warehouse fit-out isn’t just about construction, it’s about building a facility that supports daily productivity and long-term growth. Here’s what a professional interior fit-out can deliver:
We provide warehouse fit-out solutions for a wide range of sectors, each with unique storage, space, and workflow demands:
High-capacity racking systems, temperature-controlled zones, and vehicle access planning.
Optimised layout for high-speed pick and dispatch operations with integrated packing areas.
Heavy-duty flooring, shelving, and dedicated workstations for part handling and storage.
Cold storage fit-outs, hygiene-compliant surfaces, and waste management infrastructure.
Reinforced structures, wide access zones, and durable finishes for rough material handling.
Zoned areas for raw material intake, assembly storage, and finished goods dispatch.
Our team studies your industry and proposes layout and material choices best suited to your operational environment.
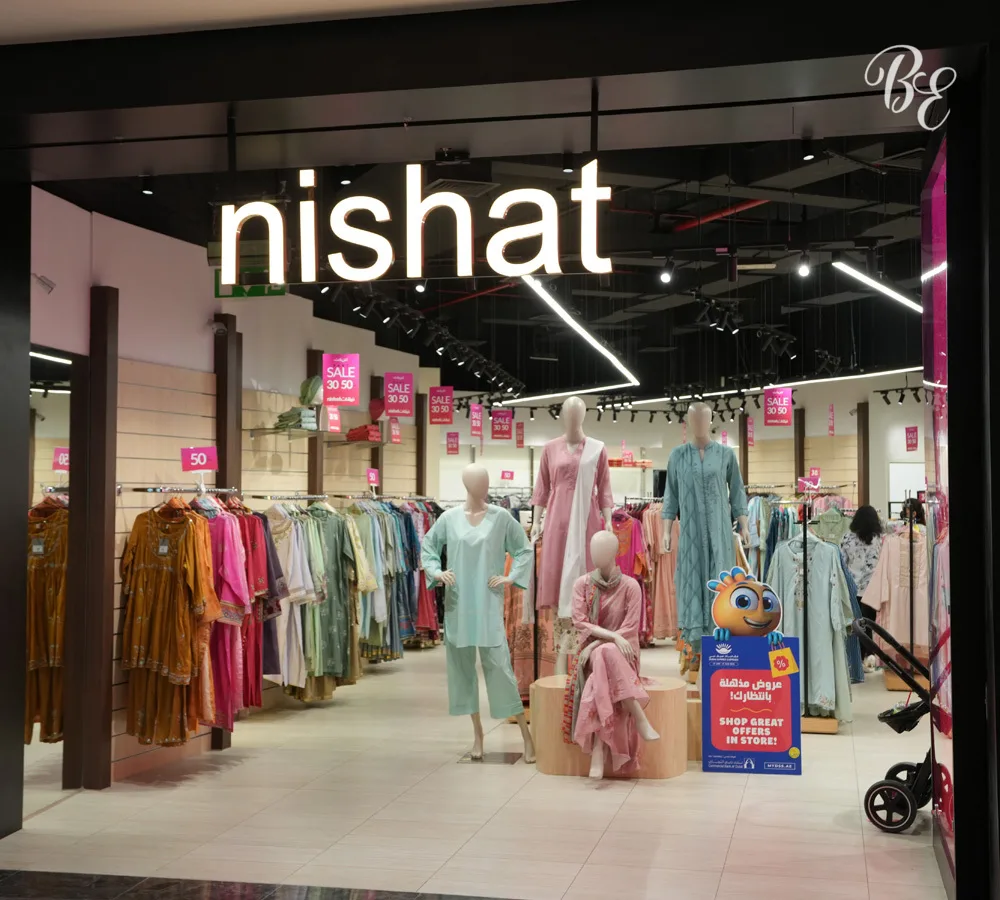
Help clients visualise how the project unfolds. This builds trust and reduces uncertainty.
Here’s how we deliver your warehouse fit-out:
Initial Site Visit & Needs Assessment
We assess your space, storage requirements, operations flow, and compliance needs.
Concept Planning & 3D Layouts
Our team creates a clear warehouse layout plan optimised for movement, access, and safety.
Quotation & Approval
Get a detailed breakdown of warehouse fit-out costs, scope, and timeline.
Approval Handling
We take care of required authority approvals before work begins.
Fit Out Execution
From partitions to flooring, electrical to mezzanine — we manage the full buildout.
Final Inspection & Handover
You get a fully operational, compliant, and efficient warehouse ready for use.
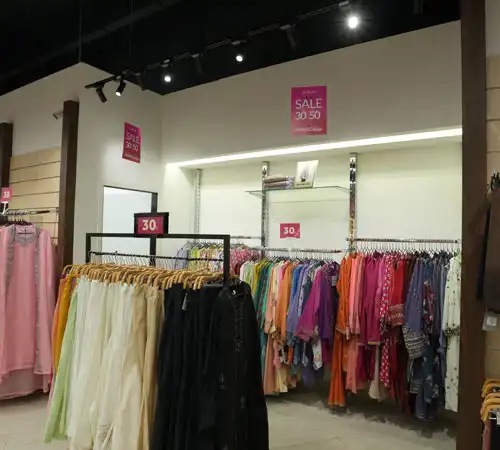
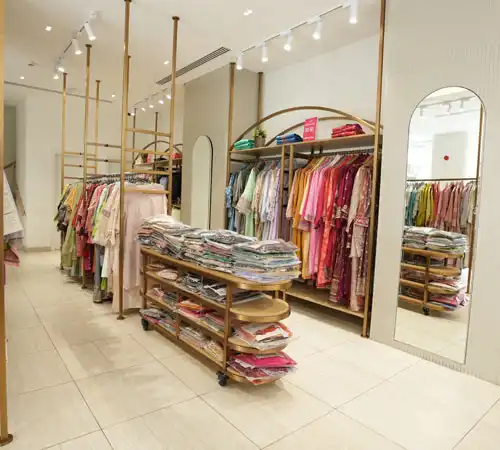
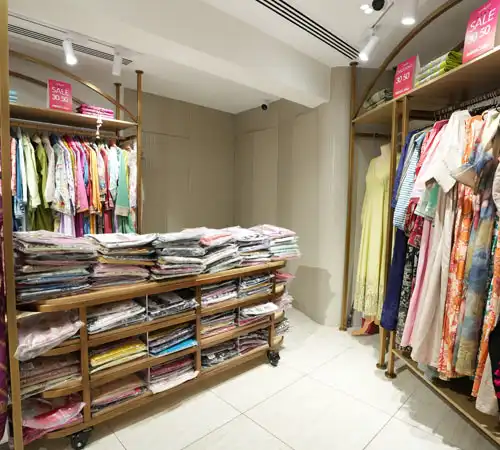
This section educates potential clients and positions your team as experts who know what pitfalls to avoid.
This kind of section reassures clients that you know what you’re doing and makes your service stand out from less experienced warehouse fit-out companies.
One of the most critical elements in any warehouse interior project is securing the right permits. In Dubai, this includes permissions from Dubai Municipality, Civil Defence, Trakhees, and other free zone authorities, depending on the location of the warehouse.
You won’t have to deal with the complexity of local processes; our experienced team will ensure full regulatory clearance without delays.
Whether you’re setting up a new facility or renovating an existing one, Blueprint Experts offers tailored solutions that match your industry needs, budget, and timelines. Our warehouse interior team in Dubai is equipped to handle every stage, from concept to delivery.
Let’s talk about your warehouse interior needs today.
Call us or send an enquiry to schedule a free site visit and estimate.
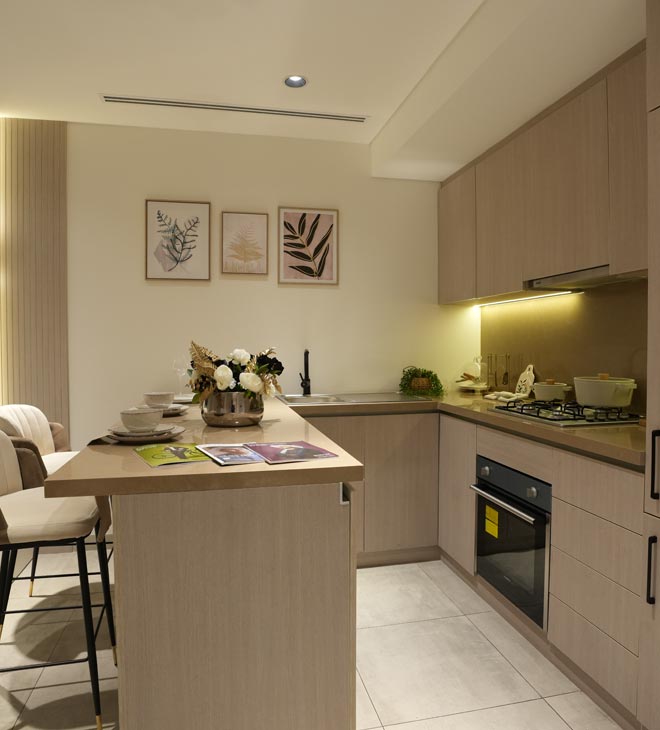
Our Services
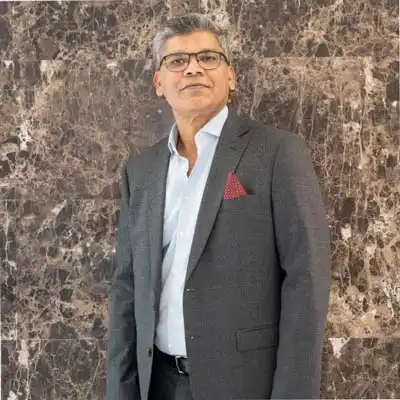
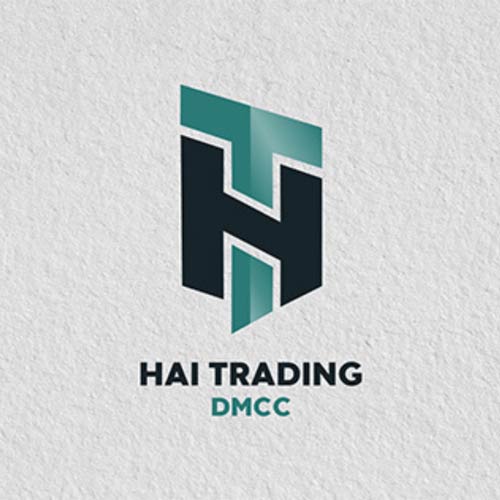






Blueprint Experts is known for delivering functional and compliant warehouse interiors across Dubai’s industrial zones.
Fit out companies ensure that your warehouse meets regulatory, safety, and operational standards while avoiding costly delays.
Look for companies with local authority approval experience and a track record in warehouse renovation, like Blueprint Experts.
Design, MEP works, civil works, racking, flooring, office cabin setups, mezzanine installations, and authority approvals.
Fit out costs depend on size, scope, and material selection, but most warehouse projects start from AED 200–300 per square metre.
Yes. We design warehouse office interiors that are fully insulated, air-conditioned, and compliant with Dubai standards.
Dubai Municipality, Civil Defence, Trakhees, and zone-specific regulators like JAFZA and DAFZA.
Yes. We manage the entire authority approval process, including drawings, site submissions, NOCs, and final inspections.
Office No 309, Al Abbas Building 2, Al Mankhool, Dubai

From design & build to project management, we deliver exceptional fit-out solutions for offices, restaurants, clinics, and more. Our expertise ensures functionality, aesthetics, and seamless execution.
Office No 309, Al Abbas Building 2, Al Mankhool, Dubai
Monday – Saturday
09:00 am – 07:00 pm
Office No 309, Al Abbas Building 2, Al Mankhool, Dubai
+971 54 706 9777
info@blueprintexperts.ae