Recently, Blueprint Experts carried out a very sophisticated interior fit-out for the clinic, with an area of 3,000 square feet in Barsha, Dubai. The project epitomizes how Blueprint Experts can design and install high-quality, functional, pleasing healthcare environments that meet specific needs for various medical facilities.
Blueprint Experts recently completed a state-of-the-art clinic interior fit-out in Barsha, Dubai, spanning 3,000 square feet. This project demonstrates our expertise in delivering highly functional, hygienic, and patient-friendly healthcare environments.
Initiated with an in-depth consultation to understand the clinic’s medical services, patient demographics, and operational workflow.
Strategically planned zones for treatment rooms, consultation areas, waiting lounges, and administrative offices.
Flooring, cabinetry, and wall finishes were selected to create a clean, professional, and calming atmosphere.
Used high-grade materials that meet healthcare standards: durable, hygienic, and easy to maintain.
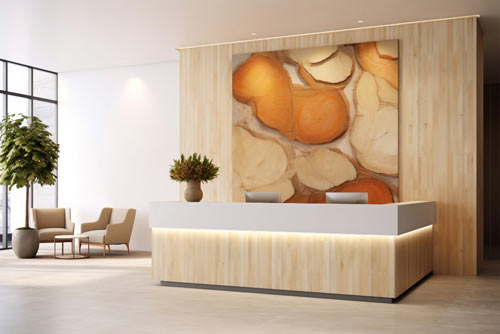
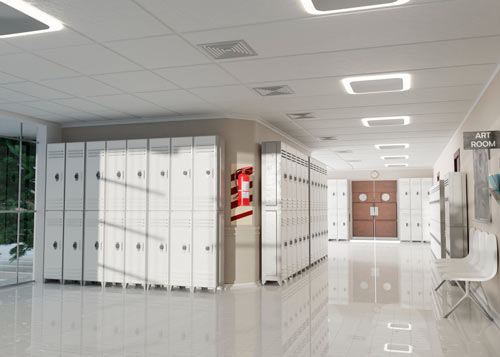

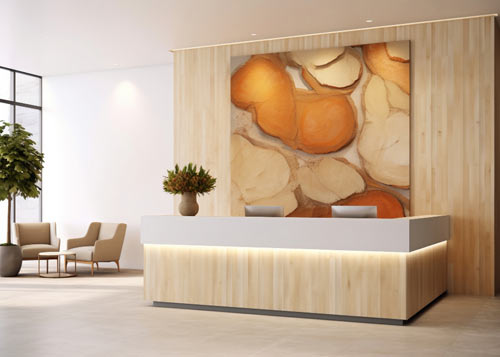
Blueprint Experts successfully delivered a custom-designed, fully functional clinic fit-out in Barsha, Dubai. Spanning 3,000 sq. ft., this healthcare interior project reflects our commitment to excellence, compliance, and patient-first design. Every detail—from lighting and technology integration to custom furniture—was tailored to meet medical standards and elevate user experience.

Implemented ambient, task, and accent lighting across the clinic to enhance functionality, comfort, and patient experience—ensuring optimal visibility in treatment areas and a calming atmosphere in waiting zones.
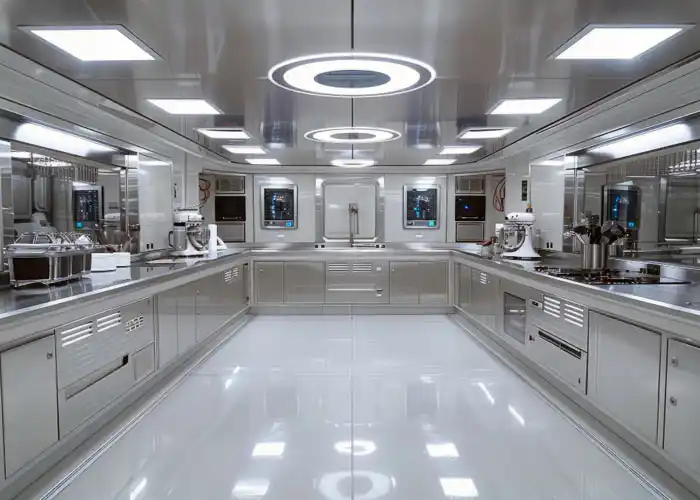
Seamlessly incorporated modern medical tools, imaging systems, and IT infrastructure to support smooth operations and enable state-of-the-art care delivery.
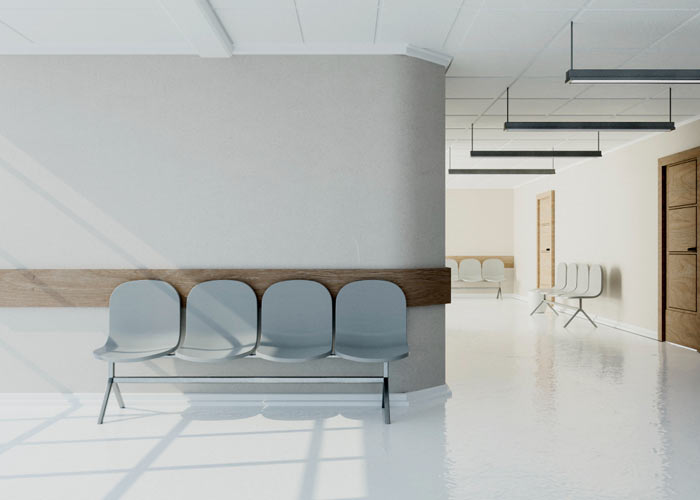
Designed ergonomic, theme-aligned furniture for reception, consultation, and waiting areas—balancing practicality, comfort, and aesthetics to serve both staff and patients efficiently.
The finished Barsha clinic is just but an example of what Blueprint Experts have to offer; quality and custom interior solutions for healthcare environments. Attention to the minute details, functionality, and welcome with professional warmth.
Completed a clinic interior project in Dubai, showcasing a modern, functional design with advanced medical facilities and patient-friendly spaces.
+971 54 706 9777
If you’re looking for professional Clinic Interior Design services in Dubai, contact us today to schedule a consultation. Our team is here to guide you every step of the way, ensuring a seamless and stress-free bathroom renovation experience.
To explore our bathroom renovation services in more detail or view our past projects, visit our our-services and our-projects pages.
Office No 309, Al Abbas Building 2, Al Mankhool, Dubai

From design & build to project management, we deliver exceptional fit-out solutions for offices, restaurants, clinics, and more. Our expertise ensures functionality, aesthetics, and seamless execution.
Office No 309, Al Abbas Building 2, Al Mankhool, Dubai
Monday – Saturday
09:00 am – 07:00 pm
Office No 309, Al Abbas Building 2, Al Mankhool, Dubai
+971 54 706 9777
info@blueprintexperts.ae