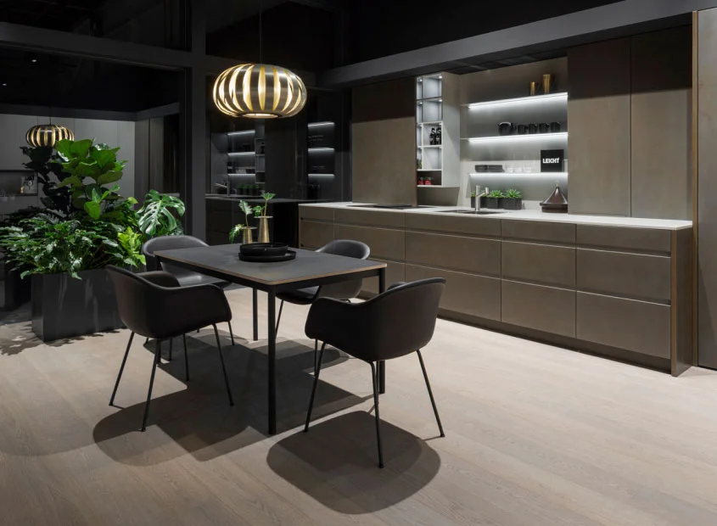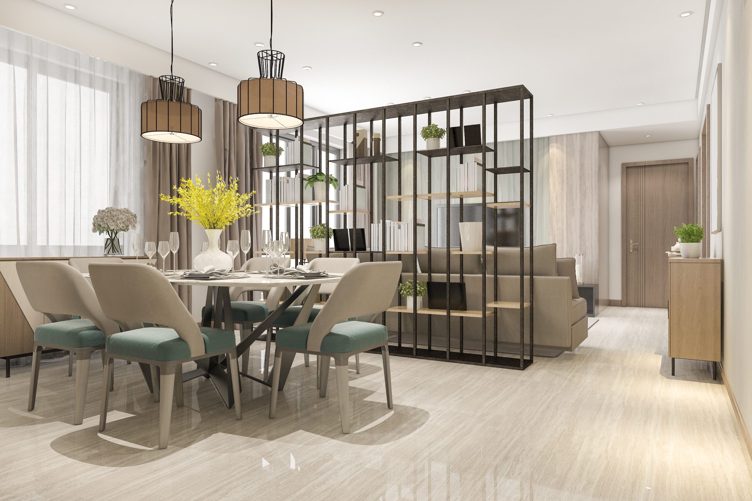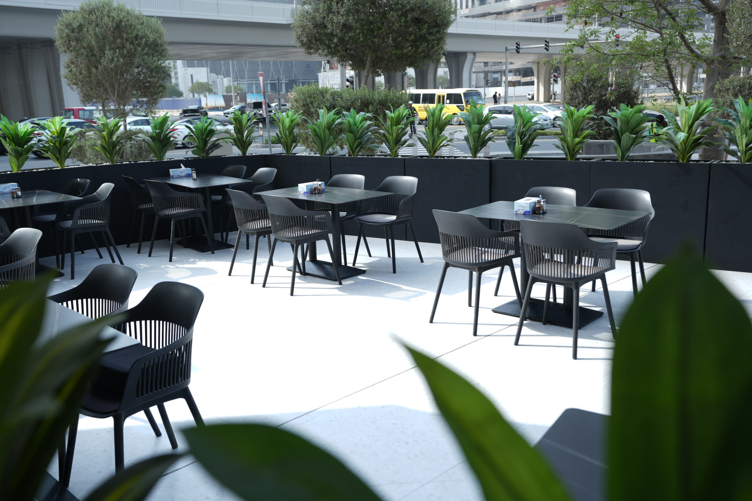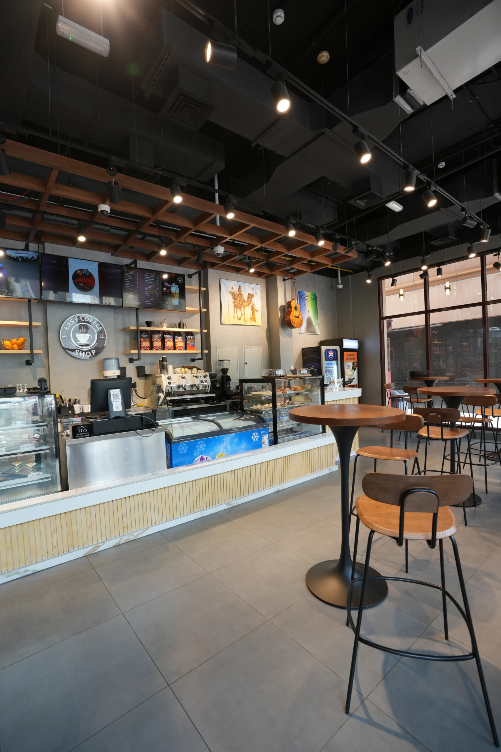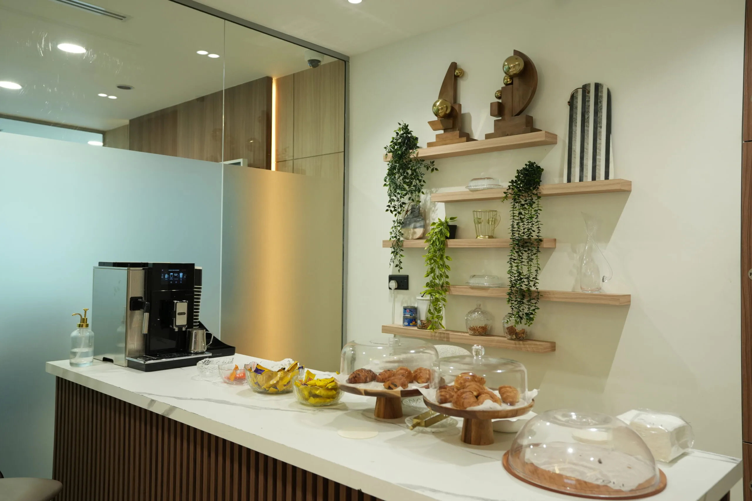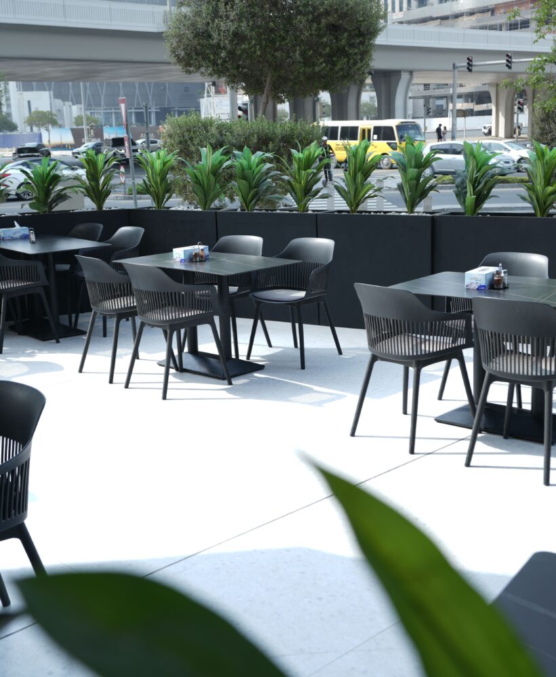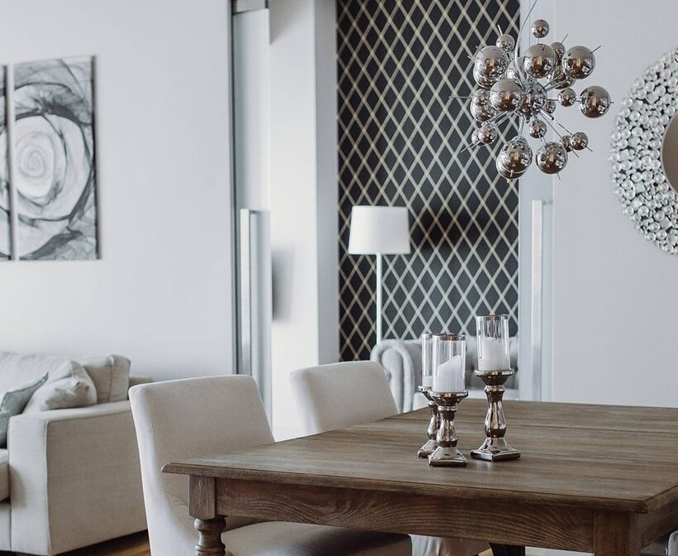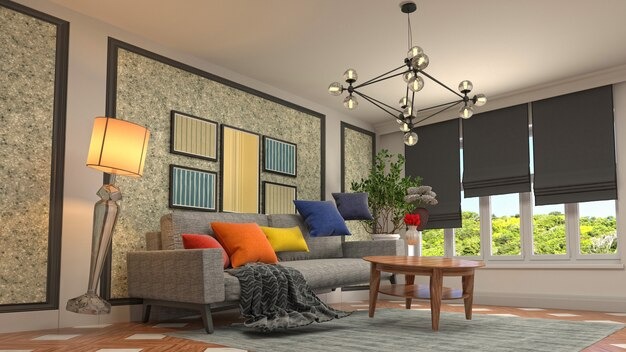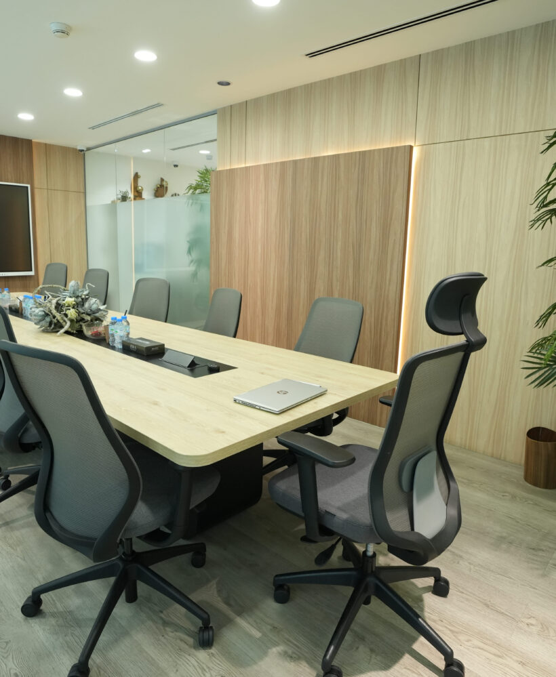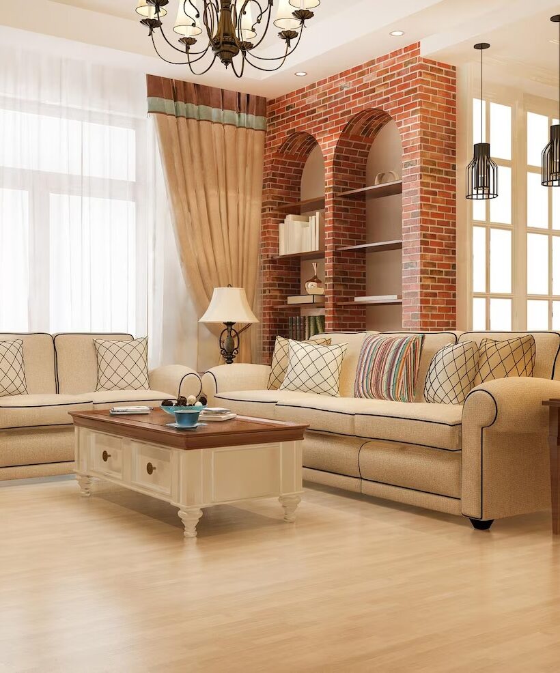
Custom Furniture
Custom Furniture in Dubai – Built for Your Space, Style & Needs We would love to hear from you. Your email address will not be published. Required fields are marked * Submit When off-the-shelf furniture doesn’t meet your expectations, custom-made furniture offers the perfect solution. At Blueprint Experts, we specialise in custom furniture in Dubai, designing, manufacturing, and installing bespoke furniture tailored to your exact space, style, and functional needs. Whether you are furnishing a new apartment, luxury villa, corporate office, restaurant, or retail space, our team delivers customised furniture solutions built around your ideas, dimensions, and vision Custom Furniture Solutions for Every Space We design and manufacture custom furniture for residential and commercial spaces, including: For Homes (Apartments & Villas) Modular wardrobes TV units and media walls TV units and media walls Dining tables and chairs Coffee tables and sideboards Beds with built-in storage Dressing units and vanities Custom shelving and storage For Restaurants & Hospitality Bespoke restaurant seating Café tables and counters Custom bar units Hotel lobby furniture Salon furniture Clinic counters and cabinetry For Retail Industry (Showrooms & Stores) Custom display racks and shelving Product showcase counters Cash counters and POS desks Wall-mounted display units Fitting room furniture Branded storage and merchandising units For Offices Executive desks and workstations Reception counters Filing cabinets Boardroom tables Breakout furniture Why Choose Custom Furniture Over Ready-Made Options? Every space is different. Your furniture should be too. Personalised Fit Personalised Fit Designed specifically for your room’s layout, wall dimensions, ceiling height, and space flow. No awkward gaps, wasted corners, or forced adjustments. Complete Control Over Materials and Finish Complete Control Over Materials and Finish Choose your preferred wood type, upholstery, paint, hardware, and finishing details. Match your interior style, colour palette, and lifestyle needs. Built for Functionality Built for Functionality Storage integrated into sofas, beds, and walls. Desks tailored to work habits. Cabinets designed for specific equipment. Long-Term Value Long-Term Value Premium materials and skilled craftsmanship ensure durability and better lifespan. No frequent replacements — better return on investment. Who We Work With We deliver custom furniture design projects across Dubai for: Homeowners and villa owners Interior designers and architects Corporate offices and co-working spaces Restaurants, cafés, and hotels Retail stores, boutiques, and showrooms Clinics and commercial facilities Each project is collaborative, transparent, and focused on quality execution. Our Custom Furniture Process At Blueprint Experts, we don’t sell ready-made furniture. We design and build everything on demand. Step 1: Understanding Your Needs We start with a consultation to understand your space, style preferences, and functional requirements. Step 2: Custom Furniture Design Our in-house designers create layouts, 3D visuals, and material suggestions. Step 3: Material Selection We guide you through selecting woods, finishes, upholstery, metals, and fittings. Step 4: Crafting & Quality Checks Our craftsmen manufacture each piece with high precision and quality control. Step 5: Delivery & Installation We handle delivery, on-site installation, and finishing touches. Why Choose Blueprint Experts for Custom Furniture in Dubai? Unlike mass-market retailers, we build furniture that is: Made to measure for your space Fully customised in design and materials Purpose-built for real usage Unique and non-replicated Long-lasting and investment-worthy You are involved in every step — from concept to completion. Project Cases All Apartment Interior (1) Clinic Interior (0) Coffee Shop (1) Office Fitout (2) Restaurant Fit-Out (2) Retail Shop (2) (8) Office Fit-Out for Quickspares, Dubai Office Fitout Restaurant Interior Design Project for Ichiryu Ramen, Marina, Dubai Restaurant Fit-Out Retail Shop Fit-Out For Nishat at Meena Bazaar Square, Bur Dubai Retail Shop Interior Fit-Out For Easy Coffee Shop, Dubai Coffee Shop Restaurant Interior Fit-Out for Berliner Doner, Dubai Restaurant Fit-Out Office Fit-Out for Zoya – Bay Square Office Fitout Apartment Interior Fit Out at Business Bay Apartment Interior Retail Shop Fit Out for Nishat at Oasis Mall Dubai Retail Shop Compliance with Dubai Regulations All projects follow UAE regulations, including Civil Defense approvals Dubai Municipality fit-out permits Shop drawing submissions Fire-retardant material compliance This is especially important for restaurants, offices, clinics, and retail spaces. Project Gallery Start Your Custom Furniture Project Today Ready to transform your space with furniture built exactly for you? Book a free consultation today. Let’s discuss your layout, materials, and design goals. We deliver custom furniture in Dubai that blends craftsmanship, functionality, and timeless design — for homes, offices, restaurants, and retail interiors. Contact Us OUR CONTACTS Get in touch with us Get in touch to discuss your employee wellbeing needs today. Please give us a call, drop us an email or fill out the contact form and we’ll get back to you. Headquarter Office No 309, Al Abbas Building 2, Al Mankhool, Dubai Phone Number +971 54 706 9777 Email us info@blueprintexperts.ae We would love to hear from you. Your email address will not be published. Required fields are marked * Submit











